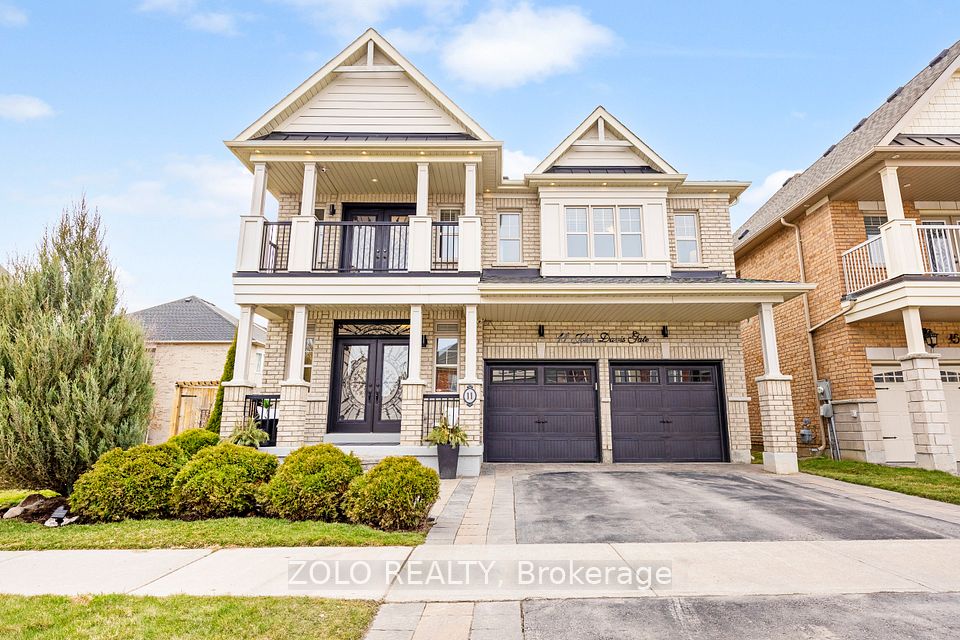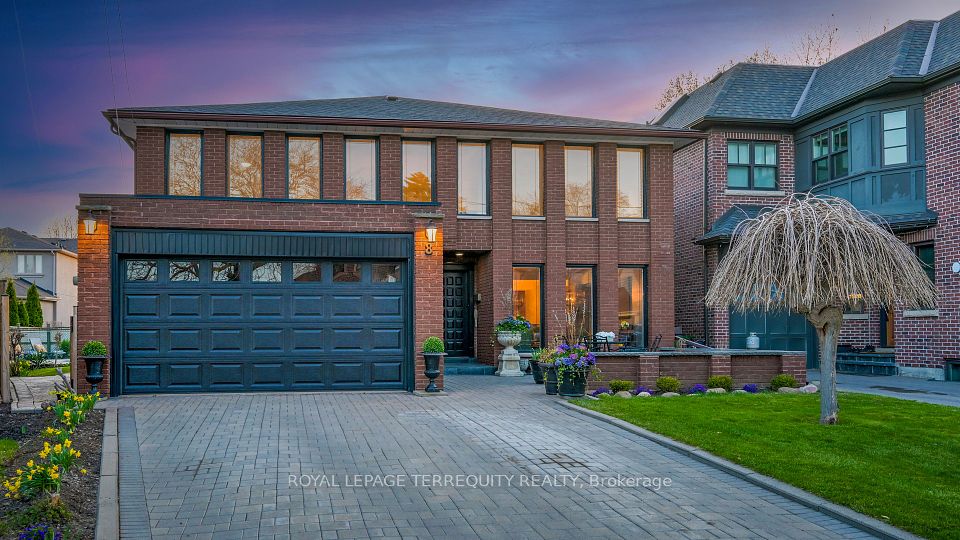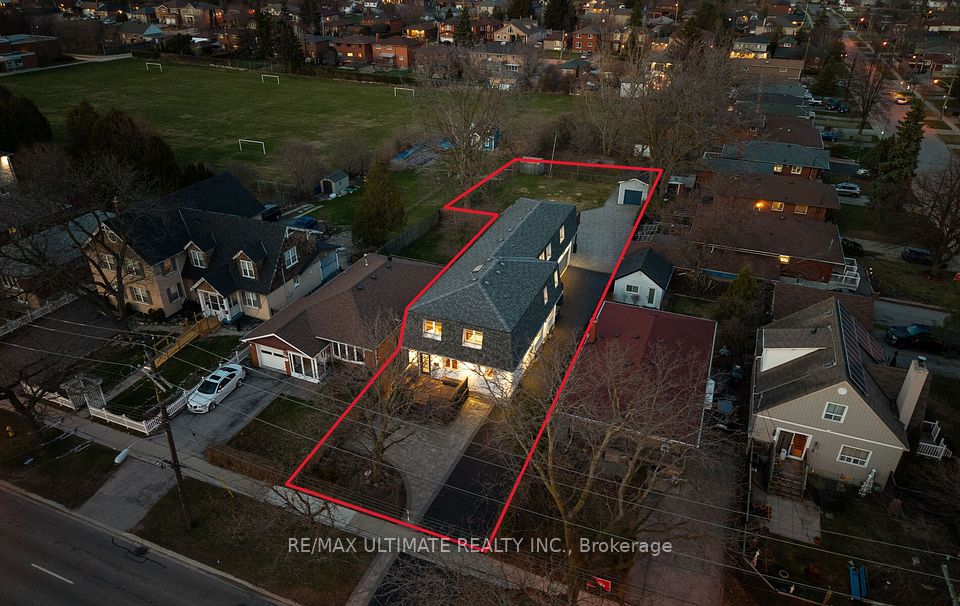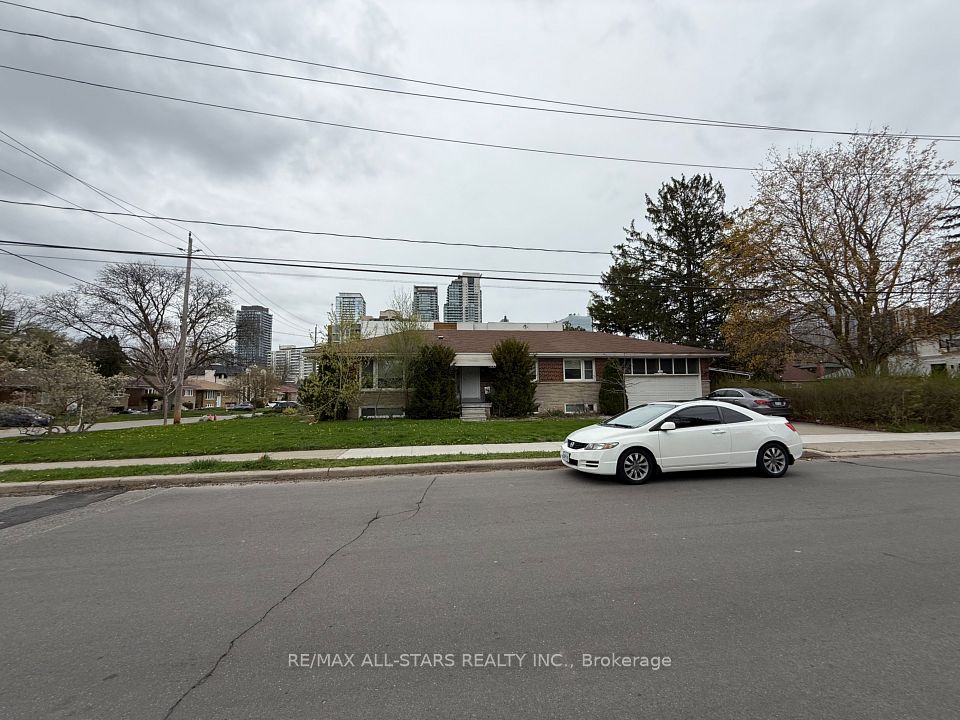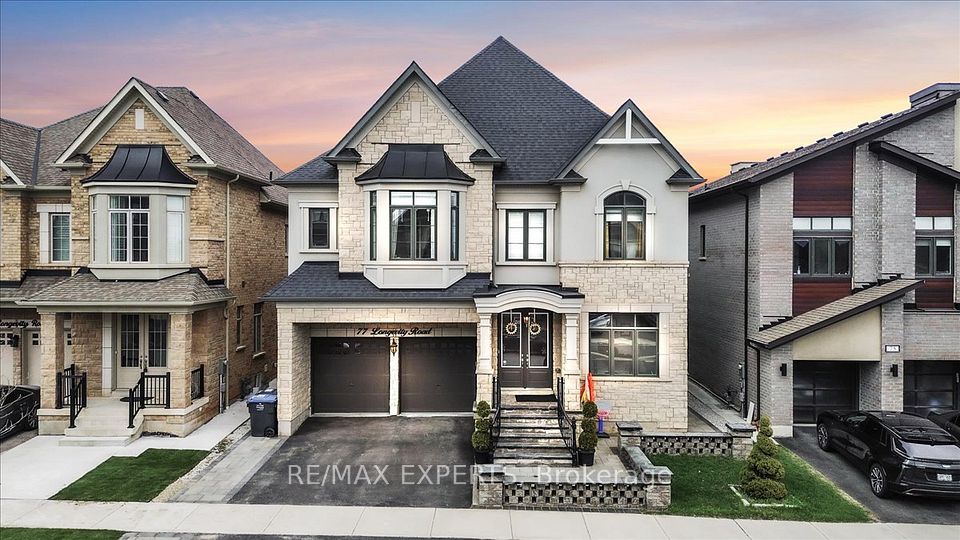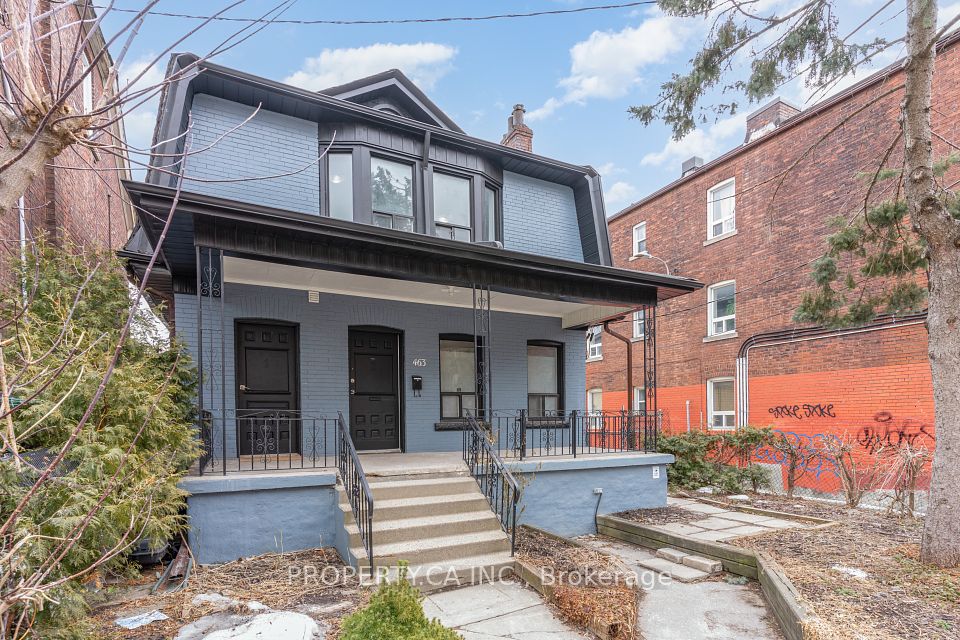$2,099,990
Lot 50 Spiritwood Way, Brampton, ON L6X 0T5
Price Comparison
Property Description
Property type
Detached
Lot size
N/A
Style
2-Storey
Approx. Area
N/A
Room Information
| Room Type | Dimension (length x width) | Features | Level |
|---|---|---|---|
| Foyer | 3.04 x 2.13 m | Porcelain Floor, Closet | Main |
| Dining Room | 3.38 x 3.99 m | Hardwood Floor, Window | Main |
| Kitchen | 3.77 x 3.99 m | Porcelain Floor, Quartz Counter, Breakfast Bar | Main |
| Great Room | 4.02 x 5.27 m | Hardwood Floor, Window, Gas Fireplace | Main |
About Lot 50 Spiritwood Way
Rare Opportunity Move Once & Never Move Again. Brand New 50 Feet Lot w/ Over 4,400 Sq Ft Of Living Space. Carefully Redesigned Builder's Floor Plan + Thousand's $$$ Spent In Upgrades. Featuring 6 Bedrooms, 5 Bath + A Finished Basement Large Cold Room By The Builder. Main Floor w/ Full Bedroom & Bath, Separate Great Room, Dining Room, Large Kitchen w/ Large Pantry. Hardwood Upgraded To Oak Flooring On Main & Upper Hallways. 24"x12" Porcelain Tiles In Most Tiled Areas. Upgraded Two-Tone Kitchen w/ Soft Close Cabinets, Upgraded Countertops. Extended Cabs w/ Valance Board, Pots & Pans Drawers. Great Room w/ 36" Upgraded Fireplace.2nd Fl with 4 Bedrooms w/ Full Ensuites & 2 Bedrooms w/ Shared Bath, Quart Vanity Tops in All Bathrooms and Laundry. Primary Bedroom w/ Walk-Out Double Door Spacious Covered Balcony. His & Hers Closet, Glass Showers, Freestanding Tub, Dual Sink. Great Sized Room and Space. Smooth Ceiling Throughout. Loft On 3rd Floor w/ Full Bath & Walk-Out Terrace. Quartz Countertops In All Bathroom & Laundry Room. Upgraded 200 Amp Panel & Electrical Fixtures/Switches, Many Separate Circuits Home Facing Park w/ Partially Looking Onto Ravine/Greenspace. No Side-Walk!
Home Overview
Last updated
Mar 12
Virtual tour
None
Basement information
Finished
Building size
--
Status
In-Active
Property sub type
Detached
Maintenance fee
$N/A
Year built
--
Additional Details
MORTGAGE INFO
ESTIMATED PAYMENT
Location
Some information about this property - Spiritwood Way

Book a Showing
Find your dream home ✨
I agree to receive marketing and customer service calls and text messages from homepapa. Consent is not a condition of purchase. Msg/data rates may apply. Msg frequency varies. Reply STOP to unsubscribe. Privacy Policy & Terms of Service.







